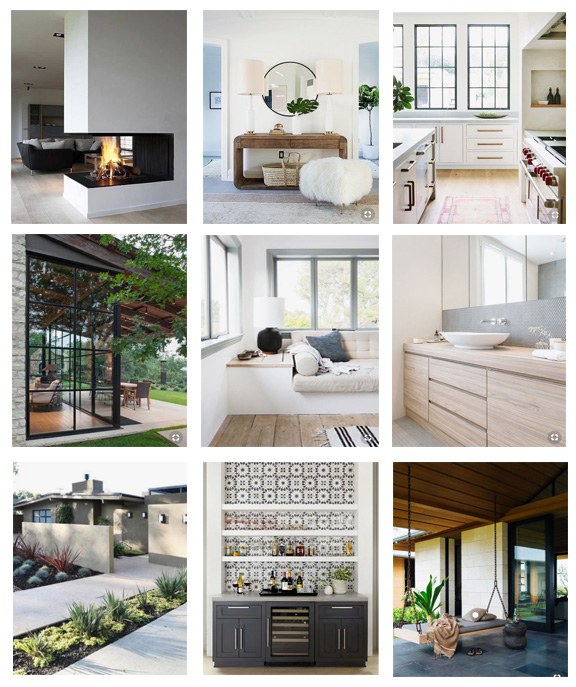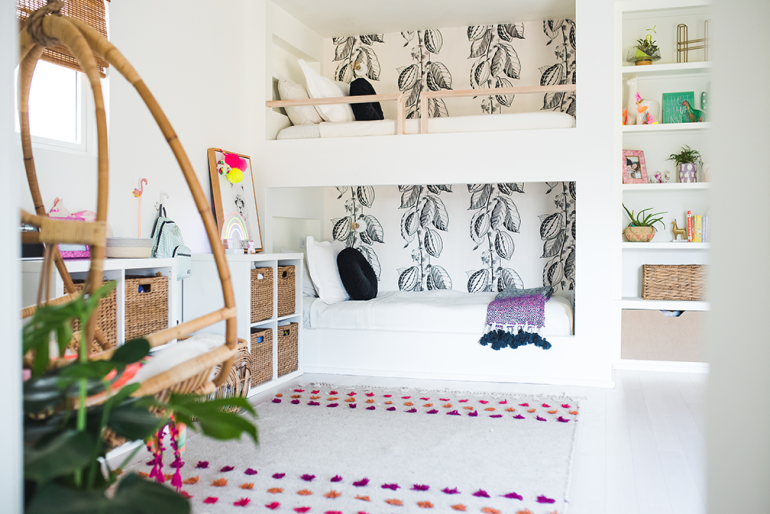
Well geez…here we are at the end of January and this is my first post after moving in to Fort Miears 2 months ago. I’m really horrible at keeping up, but I’m working on it. I really am!
Today before taking Hattie to school, she asked me if I’d “clean up her bunk bed because it got messy”. Obviously the responsible mom thing to do in this situation is to have her clean up her own dang mess, so I looked at her with squinty eyes and said “sure, I can do that, honey!”. It’s not that I’m a total pushover, I promise. It’s that I really have been wanting to get in here and finally photograph this room because this room is one of my favorites in the house.
I get inspiration from travelling, and one thing I love about the houses in Rosemary Beach (we go almost every year!) is that they almost all have bunk rooms. And not just rooms with bunk beds in them, but rooms with BUILT-IN bunk beds in them. You don’t see that much here in DFW…and I really don’t know why. I think they’re genius and every home with small children should have them. But that’s just me.
Anyhow – when it came time to build these, Danny asked what I wanted them to look like. So naturally I went to Pinterest and browsed and browsed “Modern Bunk Beds” or “Modern Built in Bunks” until I found the most stunning built-in bunkbeds I’d ever seen. I showed him the pics, he nodded, and voila – now we have our own! It wasn’t until later that I realized the original set of bunkbeds was designed by none-other-than Amber Interiors. It’s no wonder I flipped out over them.
Now on to the decor. Hattie is 4. She is ALL. ABOUT. RAINBOWS. Rainbows and hearts, rainbow and hearts. Typical 4 year old girl stuff. So I knew she’d want this room to be full of color and I love that but I also wanted it to be something she could grow into over the years. When I stumbled across this wallpaper at Anthropologie, I knew I had to have it in here. It’s neutral and sophisticated but whimsical and I’m in LOVE with it. (Side note: it’s sold out now. Other side note: it also shrank considerably and probably needs to be taken down but I just can’t bring myself to do it.)
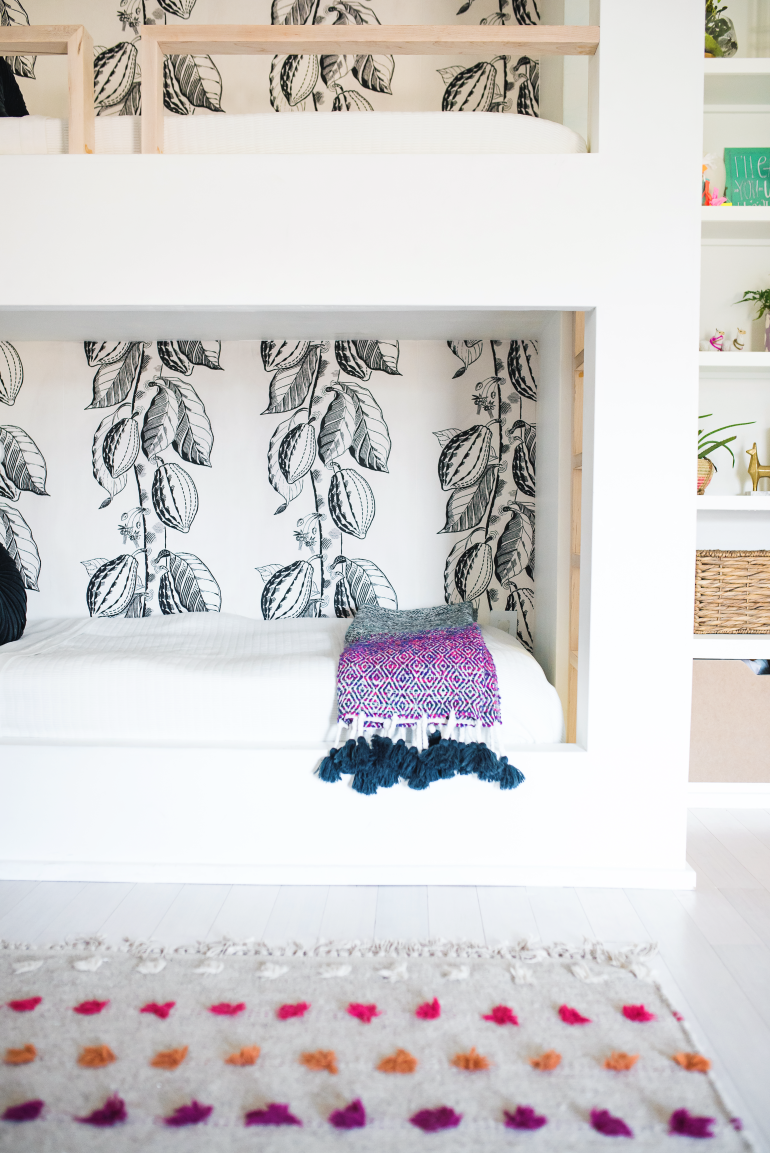
After I had the wallpaper figured out, the rest was pretty easy. I knew I wanted purple on the bed, and I found that throw at Anthropologie, too. And we pretty much had everything else from Hattie’s old room. I did go to Ikea and get two of their 4-cubby Kallax Shelf Units. We had a large 8-cubby, turquoise one but I wasn’t feelin it for this room and wanted to be able to split them up and have a big toy basket between them.
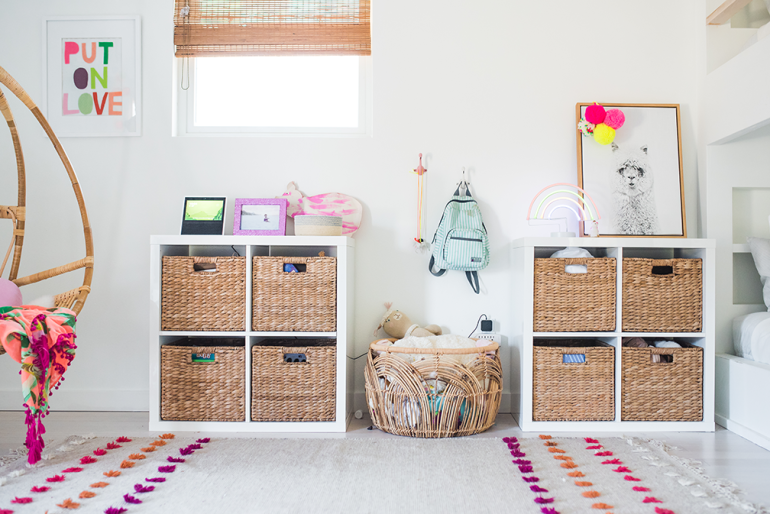
And since our mudroom won’t be done until Phase 2, I wanted that center space to be where her backpack is stored when she’s not at school or dance. Those sea grass baskets are from Lands End and have held up beautifully. I liked them a tad more than the ones from Ikea and that’s where all Hat’s small toys and shoes are stored! Let me tell you…I have fully embraced baskets as a quick clean-up method. We have baskets all OVER this house and it’s one of the best ideas we’ve ever had. It’s so easy to tidy-up this room.
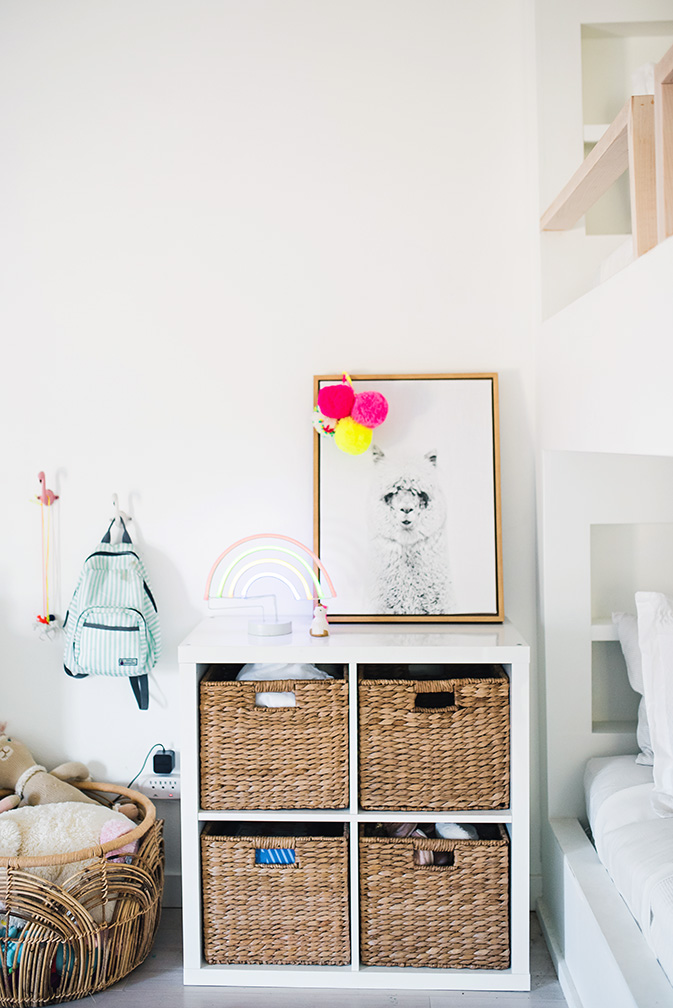
My other favorite thing about this room is the hanging chair from Justina Blakeney. Also ordered through Anthropologie!
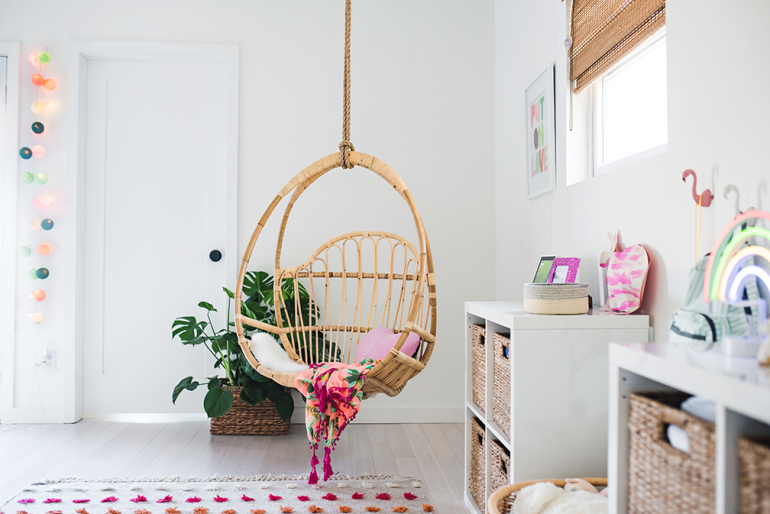
I can see her spending lots of time in that chair…especially when she’s old enough to read by herself (and I do think she’ll be quite the bookworm).
On the opposite corner of the room from the bunkbeds, we have a TV hanging above her IKEA kitchen and chalkboard. And that’s that! That’s our fun little whimsical bunk room! It’s also probably the most complete room we have in the house so far, but I hope to finish up the others so I can post more soon!
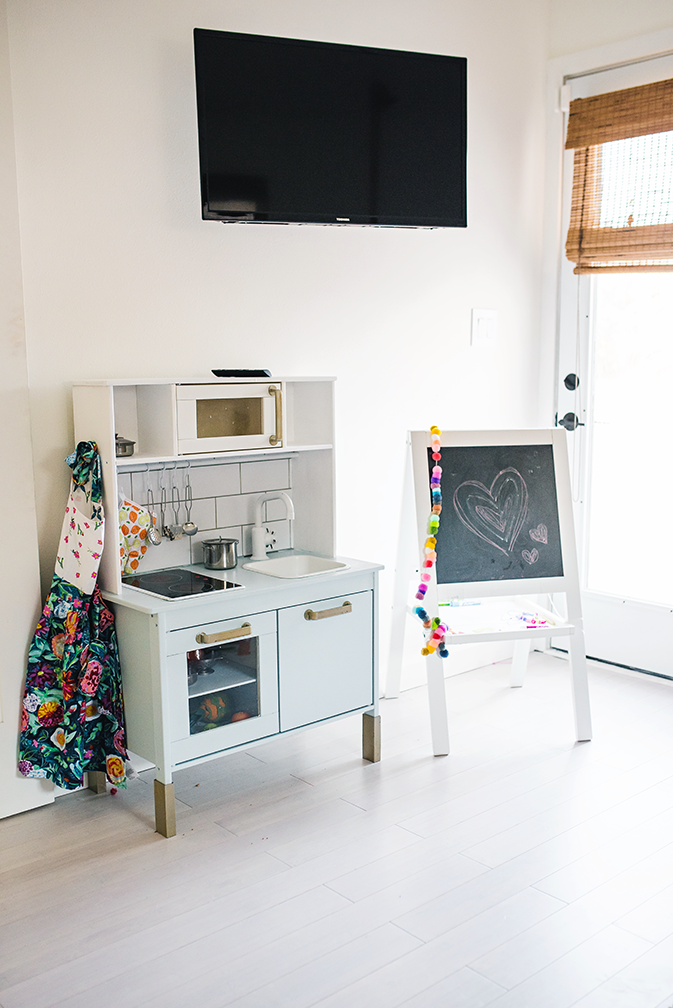
XO-
Jodie
